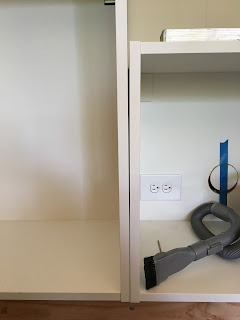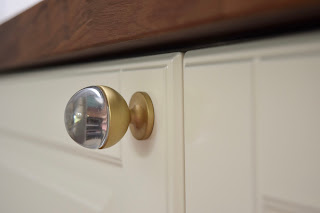The outside wall is eight feet high, with the ceiling sloping up to about 17 feet high on the inside wall. The room is about 16 feet wide, so I wanted a TV solution that would fill the width of the entire wall. Once again, I turned to Ikea. The solution I designed is built from Sektion kitchen cabinets, with a custom-built surround for the TV.
First, I built a base out of 2x6 lumber:
Then, I assembled the cabinets and mounted them to the wall:
Many things did not line up:
But, with some patience and fine tuning, I wound up with this:
I installed carsiding above the countertop on the TV cabinet, wrapping around the sides. Then I built some simple shelves to connect the two tall halves together. I used Ikea's contour deco strips across the top to tie the unit together.
The glass cabinet lighting is Armacost LED tape I ordered from Home Depot. It was super easy to work with and has a dimmer.
The knobs are Threshold from Target.
I centered the unit on the three large windows it faces, which resulted in an asymmetrical design. The unit is constructed of 30"H cabinets on the bottom and 40"H cabinets on the top. I would have preferred to go higher, but was constrained by the location of the return air vent on the wall. Constraint breeds creativity! The TV unit in the center is built from 20"H cabinets. All cabinets are 15" deep. The doors are Bodbyn. The countertop on the TV unit is the same Karlby walnut I used on the command center and also in the laundry room. Some hidden holes in the wall and cabinets help keep all the wires out of sight. The TV has one of those transmitters that allow you to use the remotes with all the doors closed.
I love the way the project turned out and now need to finish the window trim, baseboards, and refinish the fireplace.















No comments:
Post a Comment